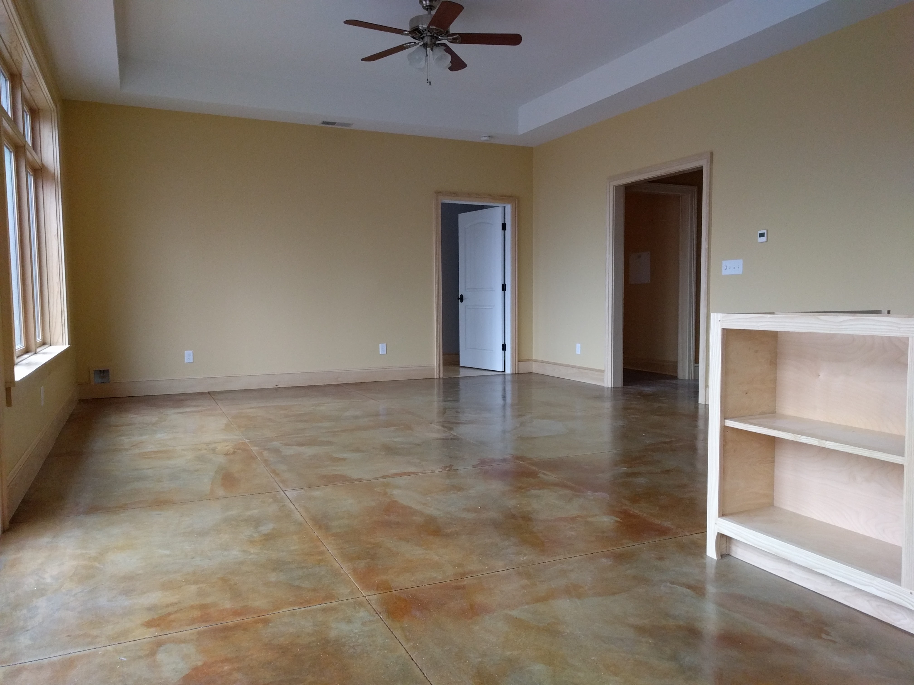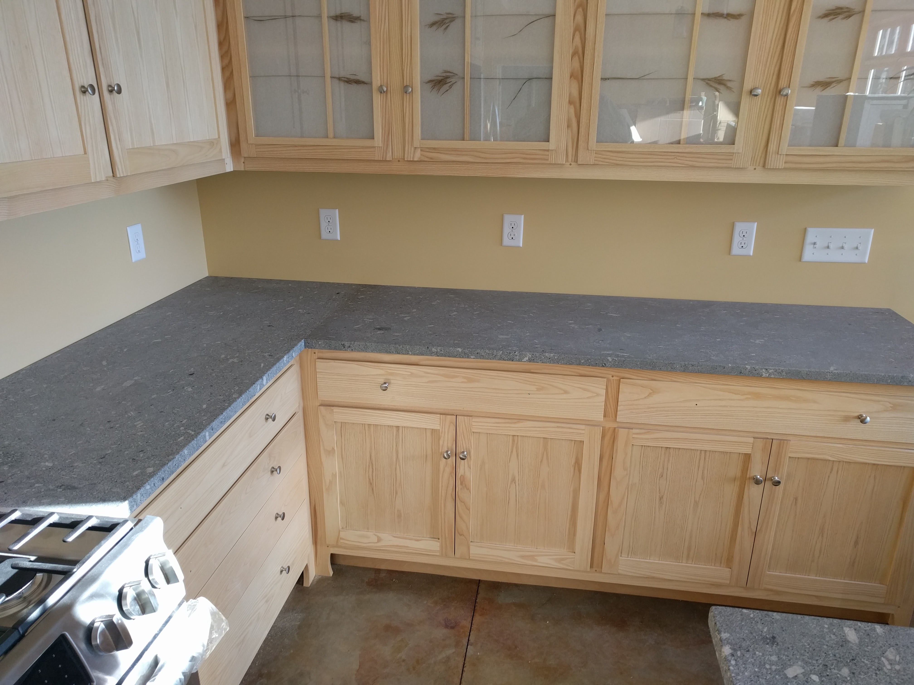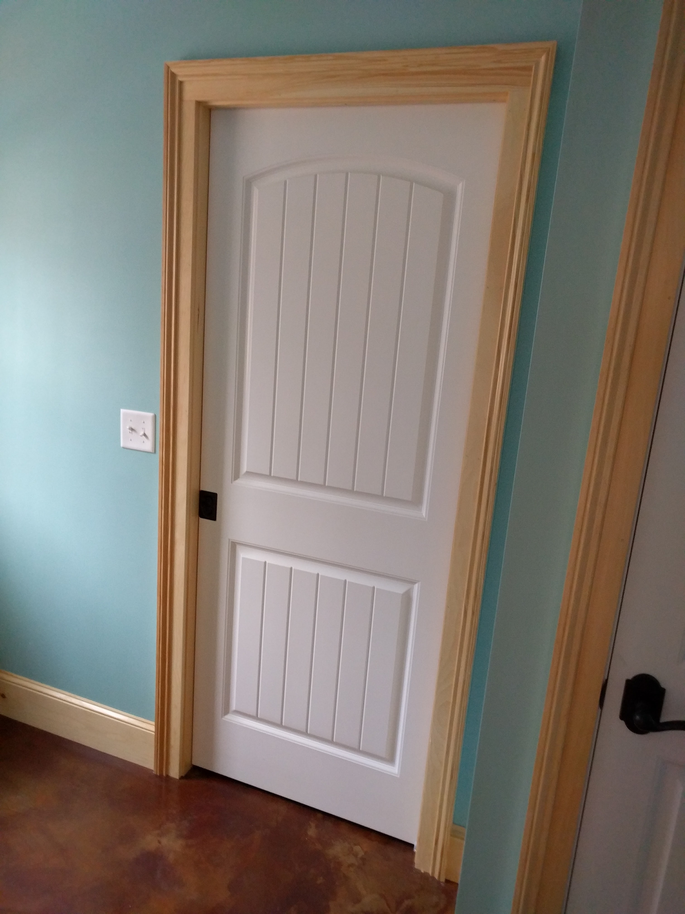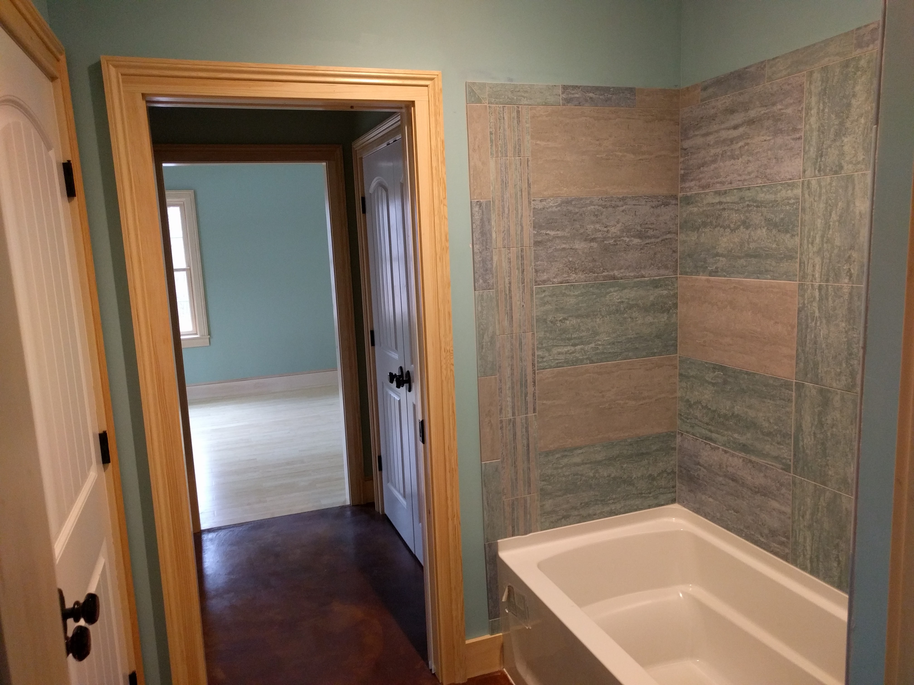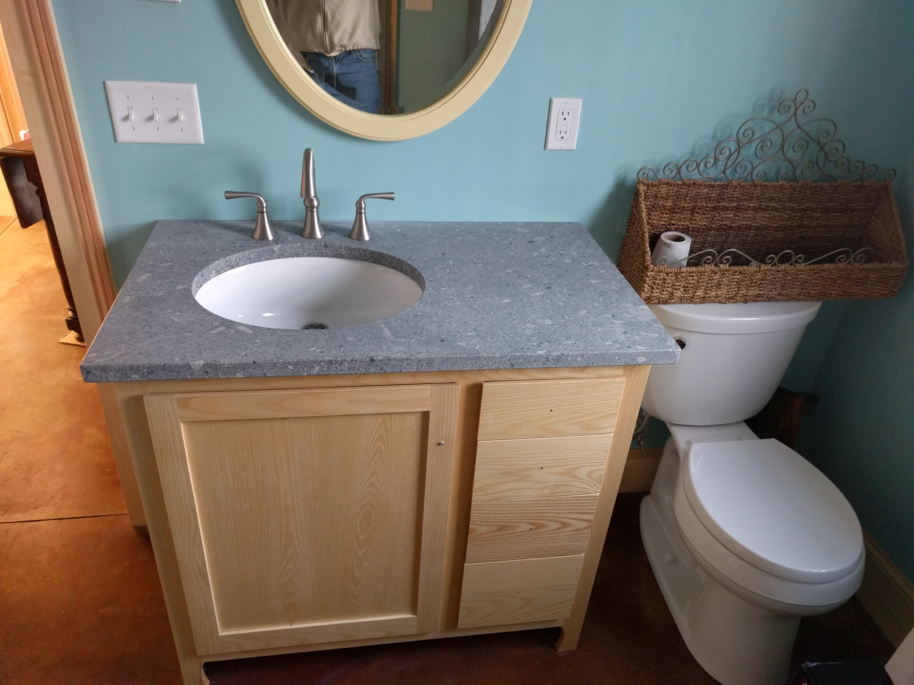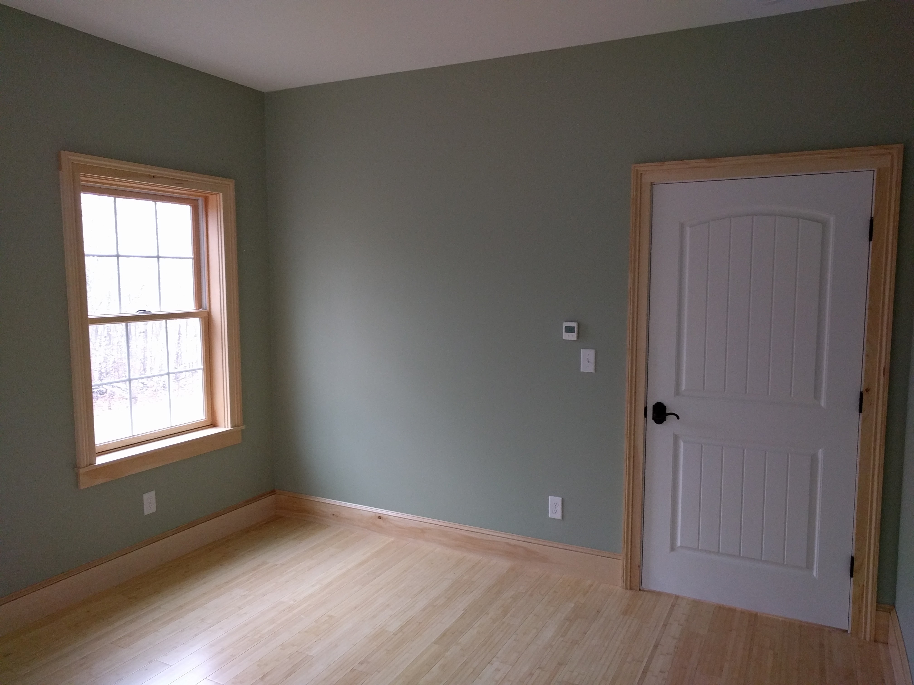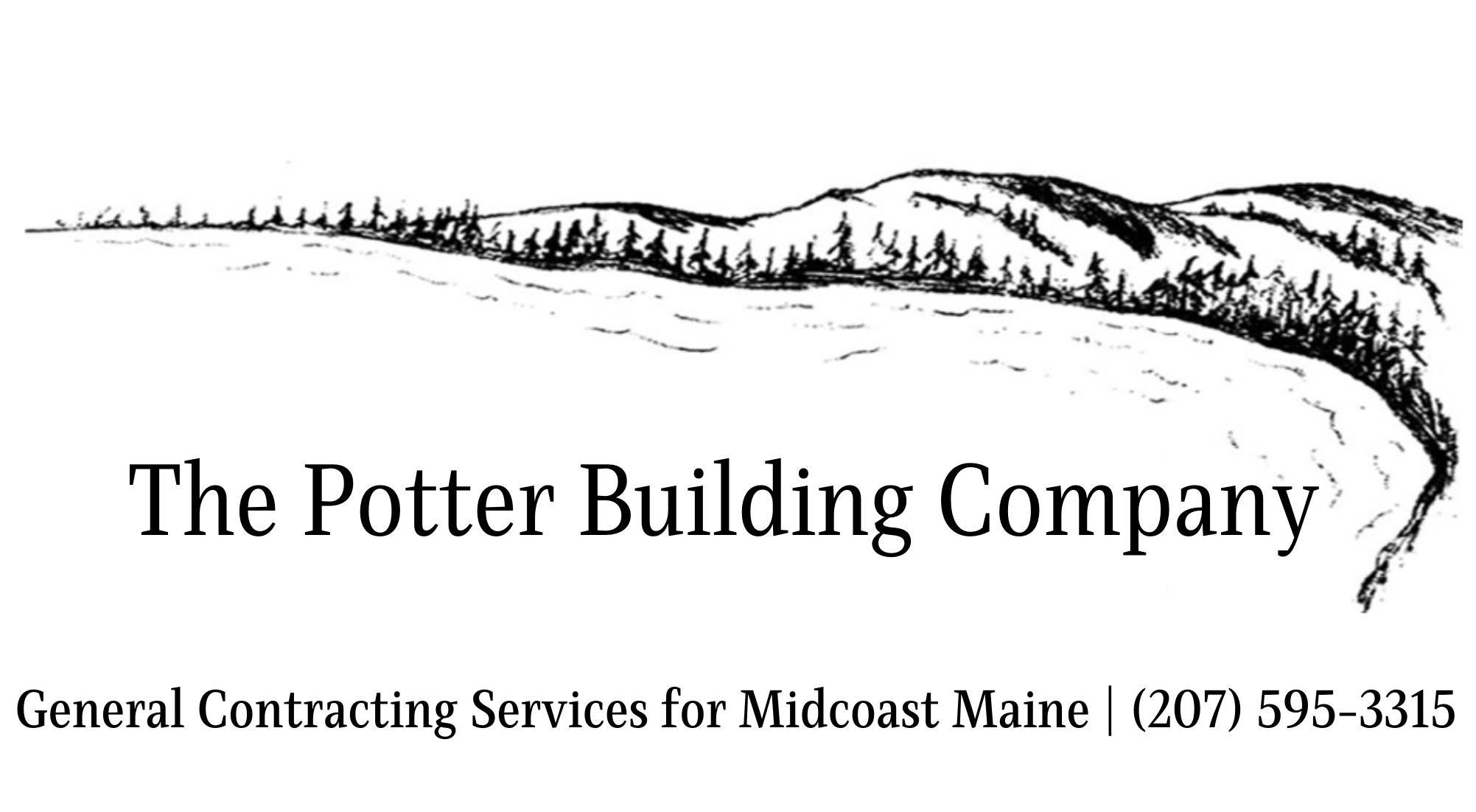In the spring of 2015 The Potter Building Company broke ground on a new home in Lincolnville, Maine. The owner, a single woman with grown children wanted a home that was as close to Net Zero as possible. Tom guided her through the design process with a local firm, and she found a single floor layout that met her needs.
To make the home as energy efficient as possible, the choice was made to build with SIPS. The owner chose to have a solar power system installed as well to reduce her energy use even further.
To give you a sense of the project, we’ve put together these photos taken throughout the project.
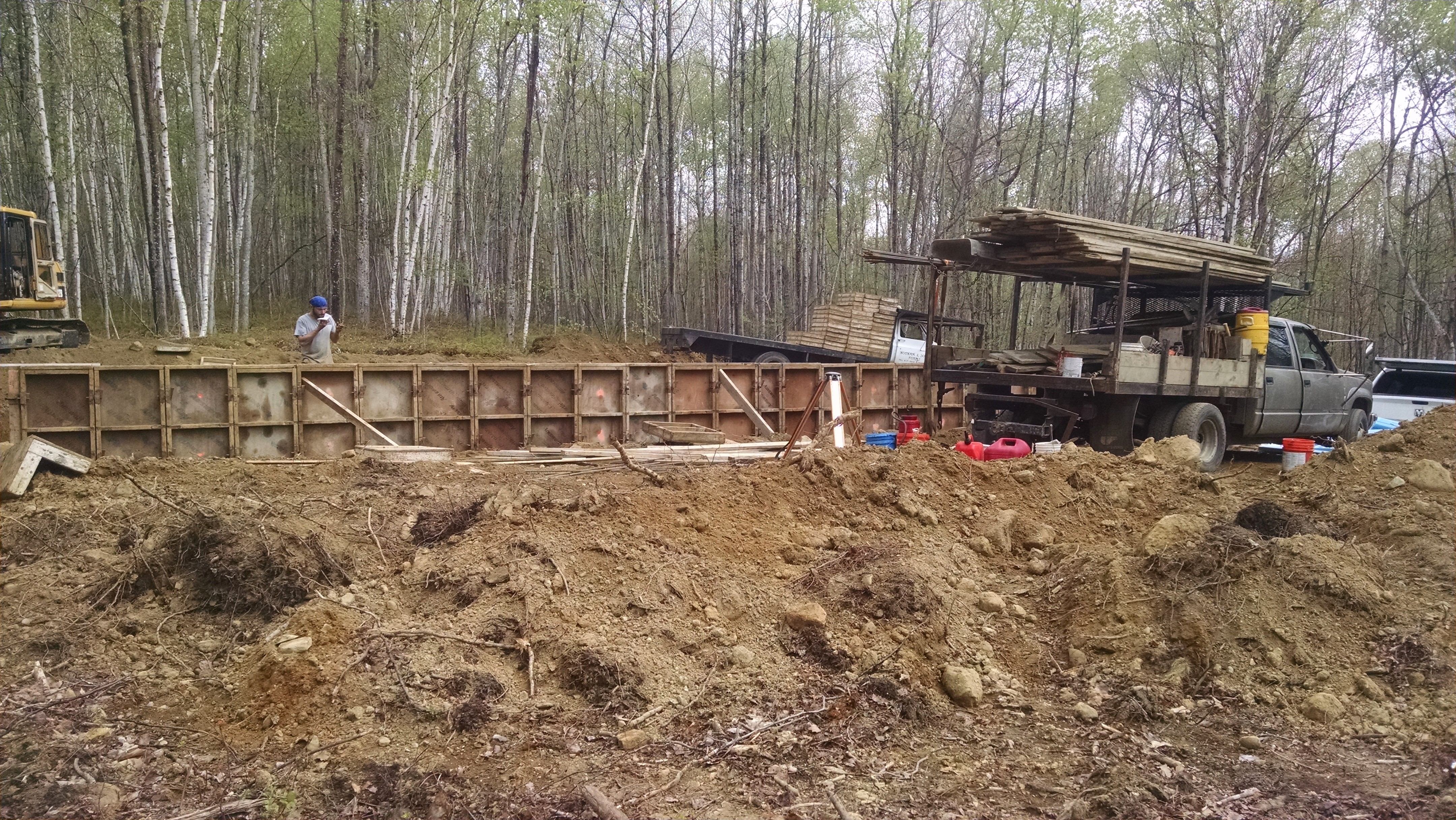
Getting things started by digging the foundation.
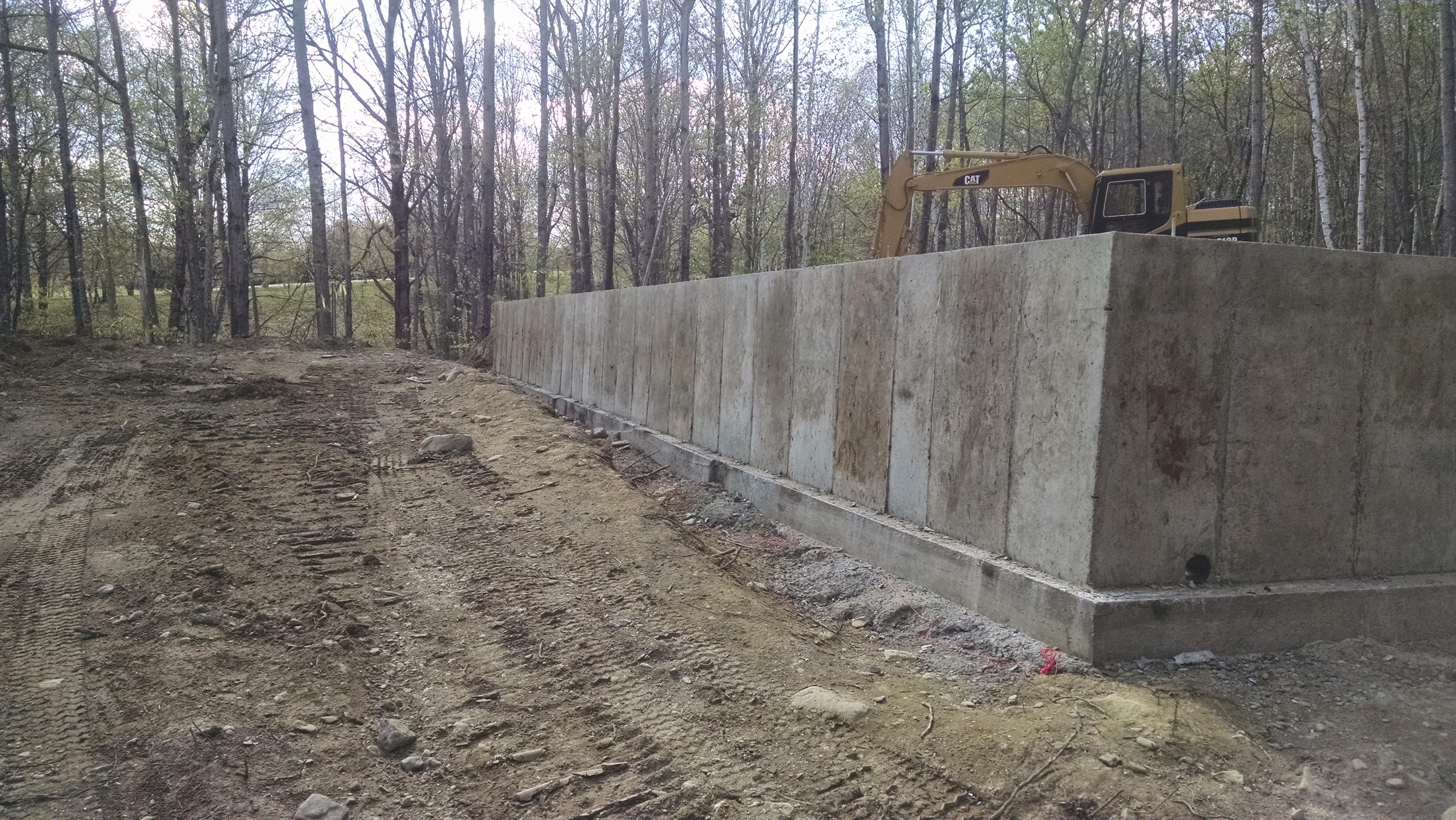
And there it is. Ready to build.
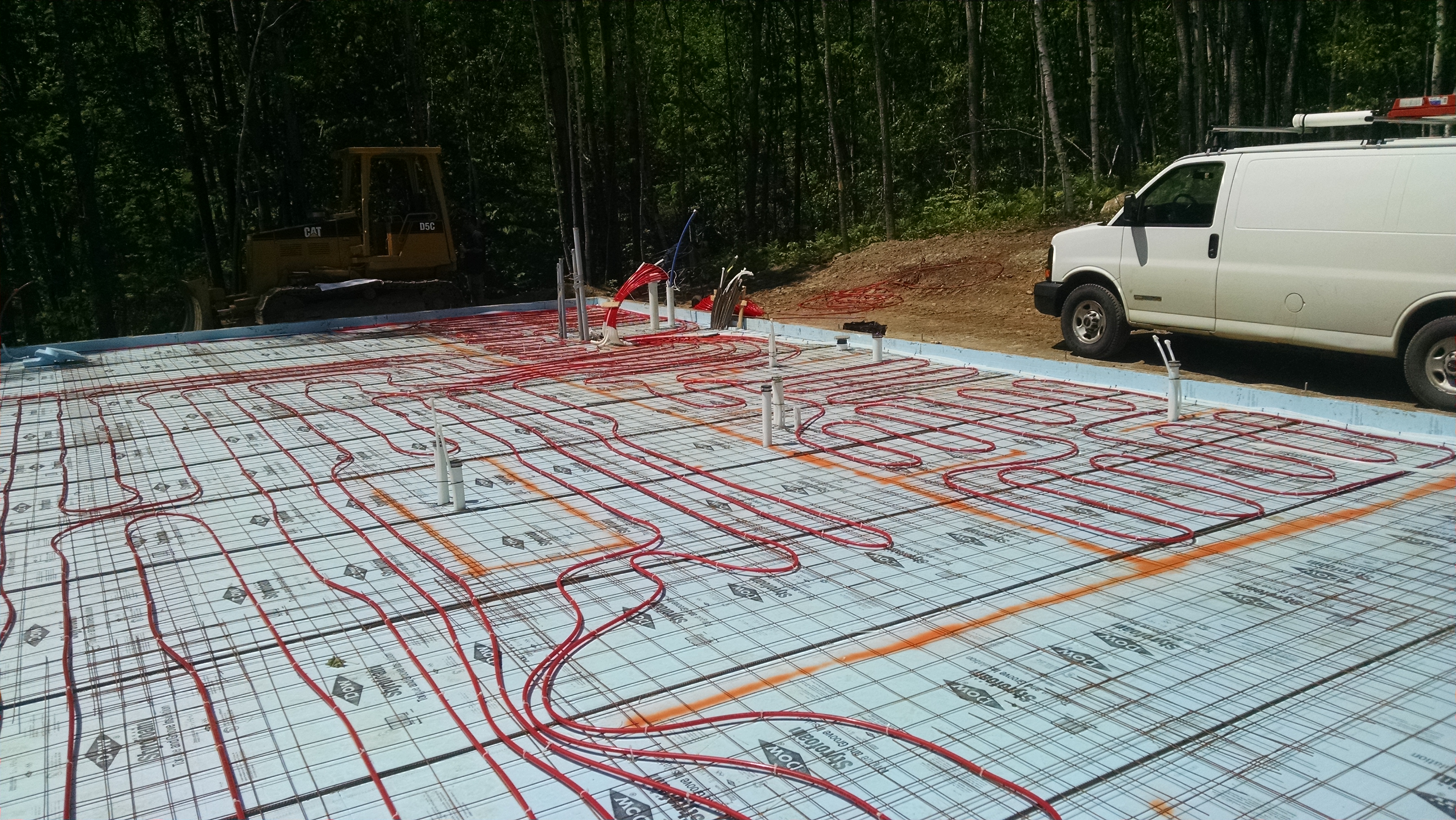
Laying the radiant heat tubing.
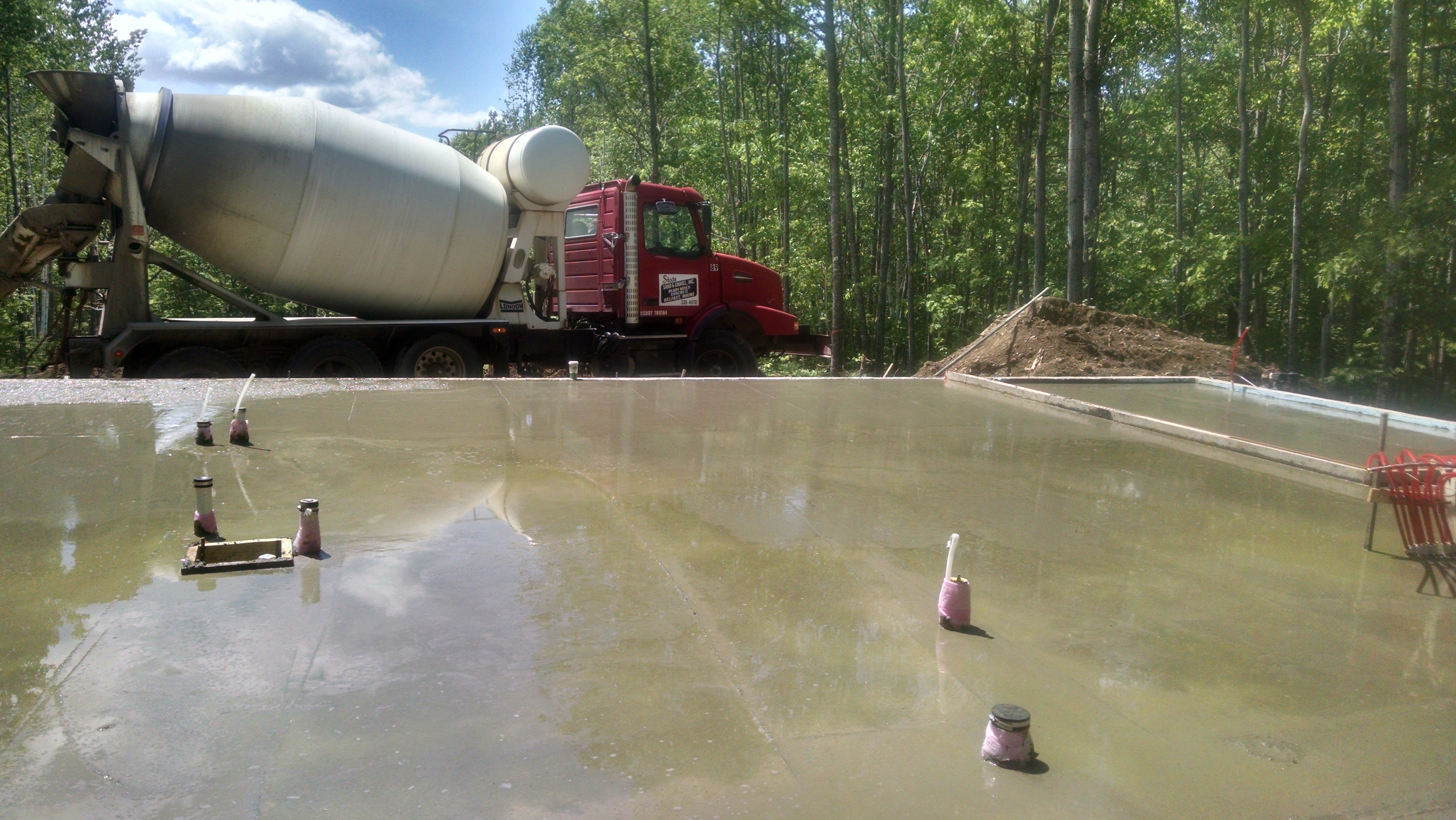
The light concrete pour that will become the stained concrete floor.
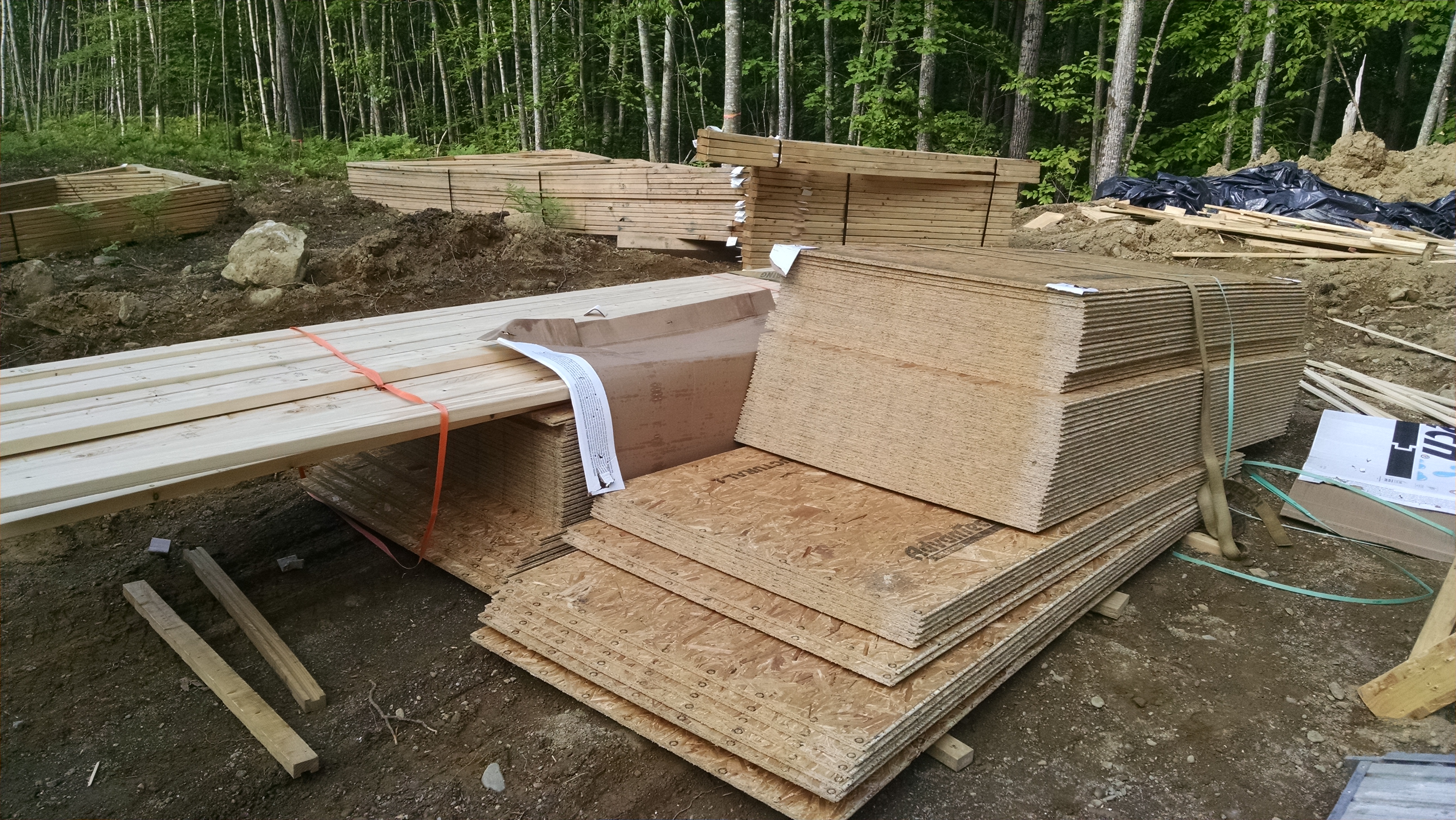
The SIPS are here! This pile of wood will become the house in just a few short days!
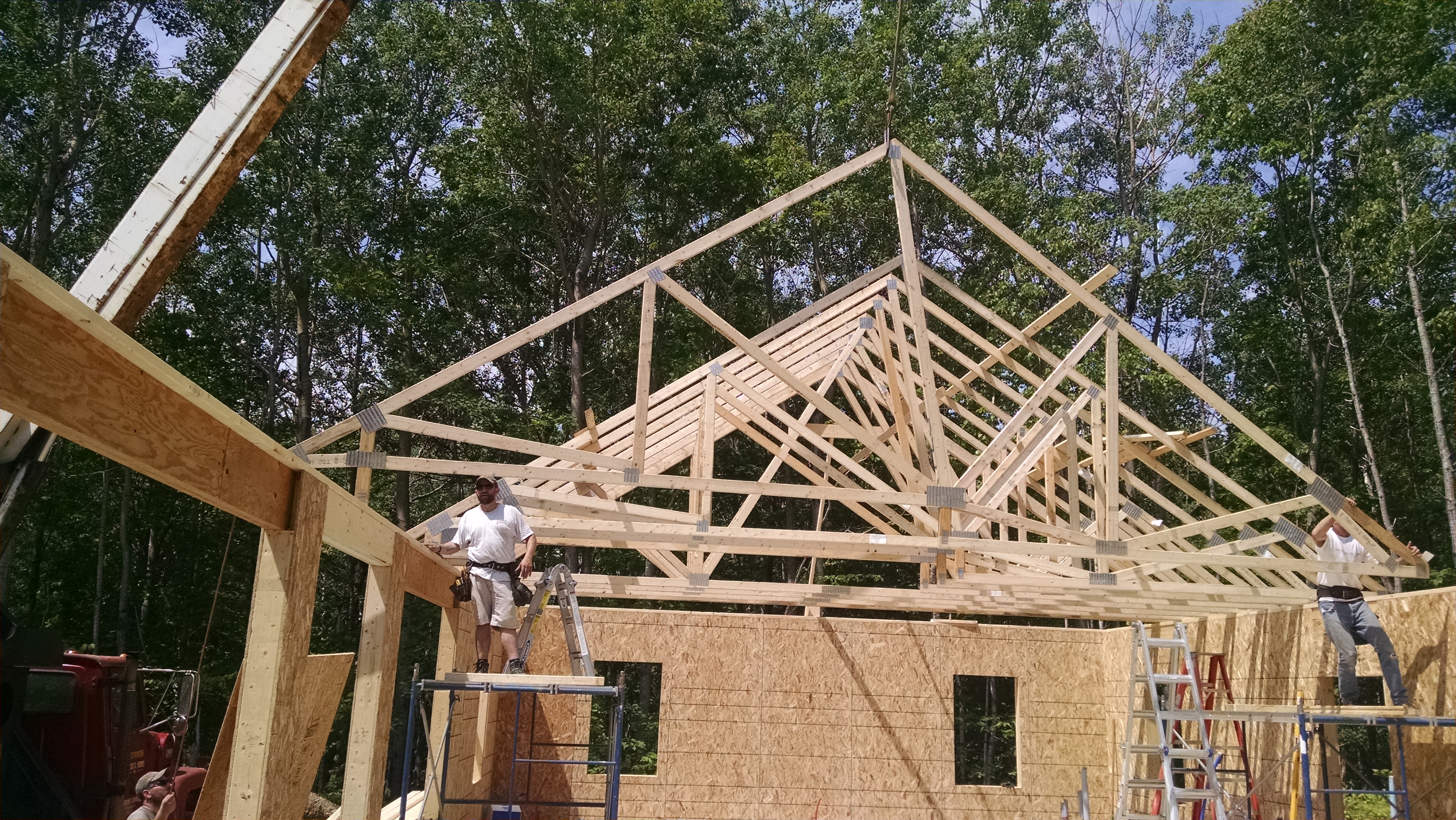
There it goes.
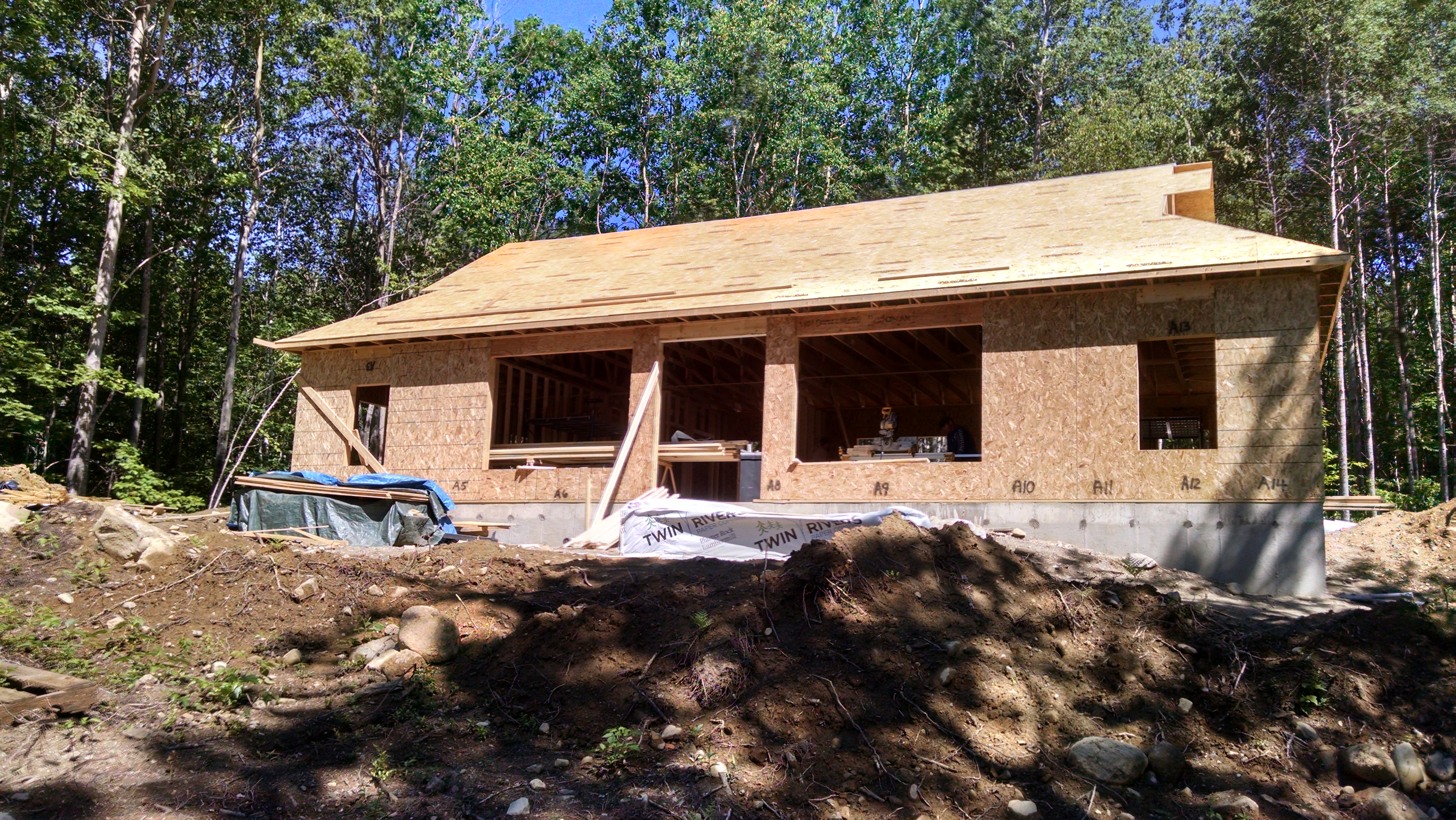
And the shell is up!
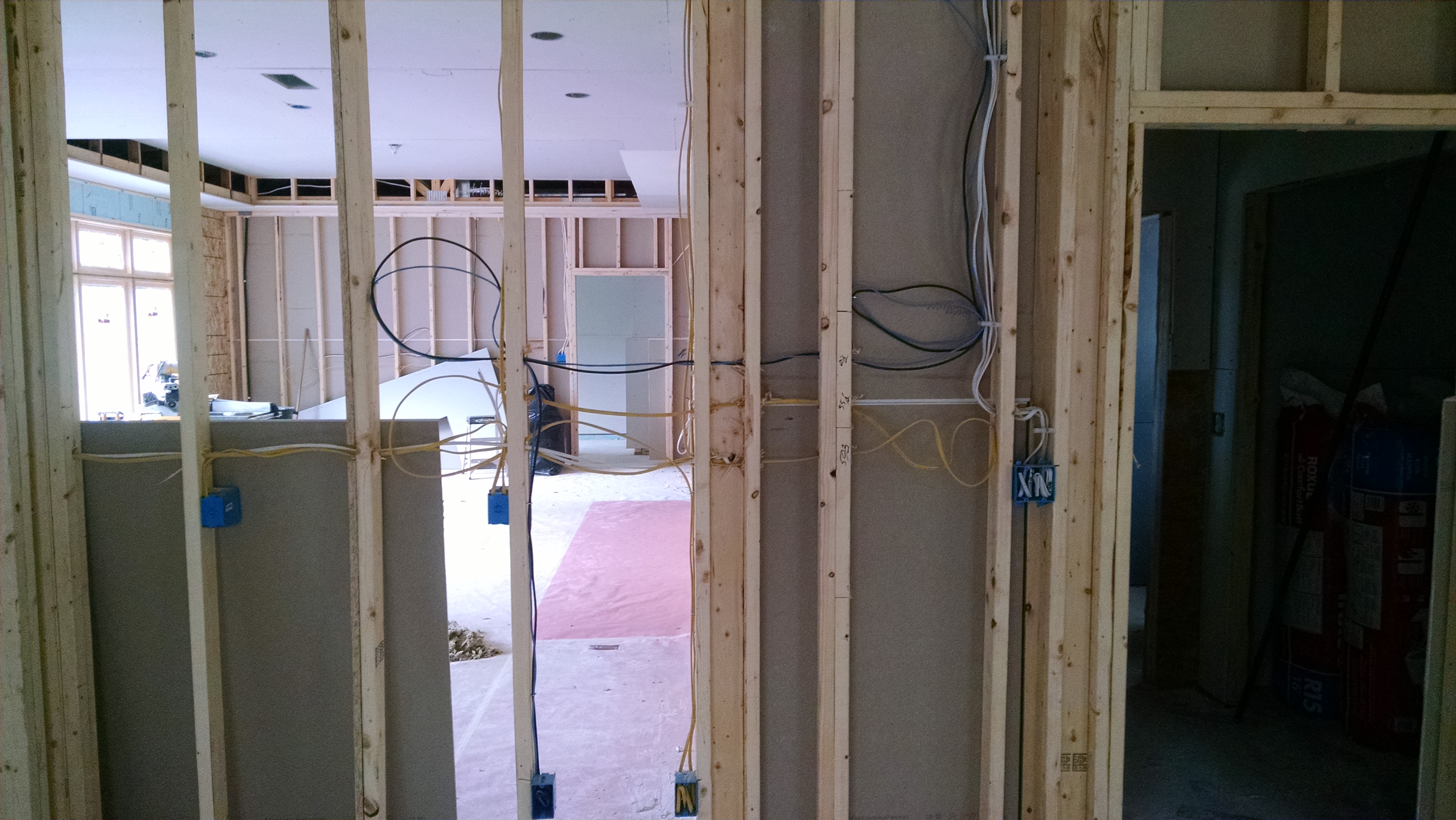
The interior work begins.
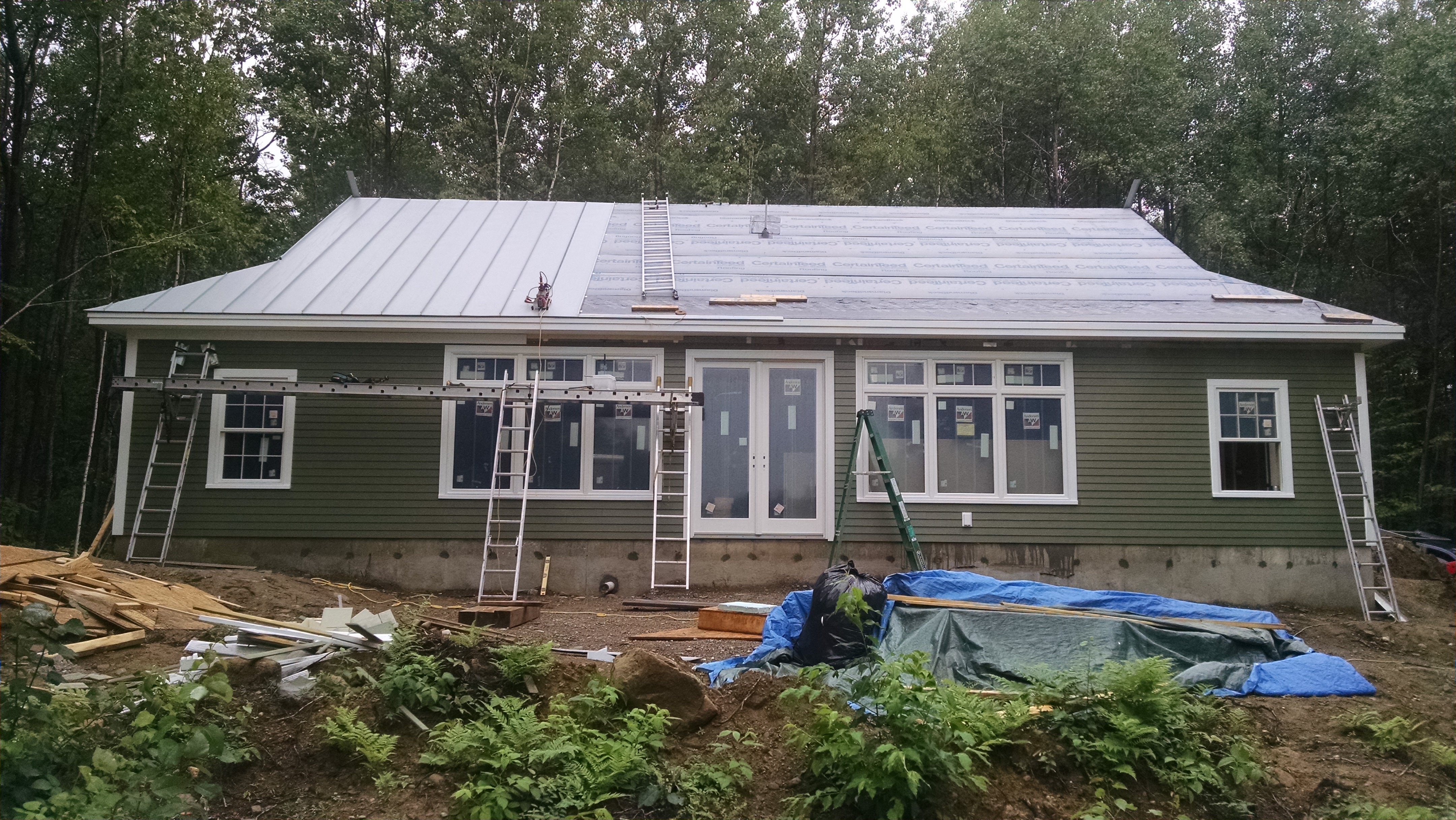
And then the exterior.
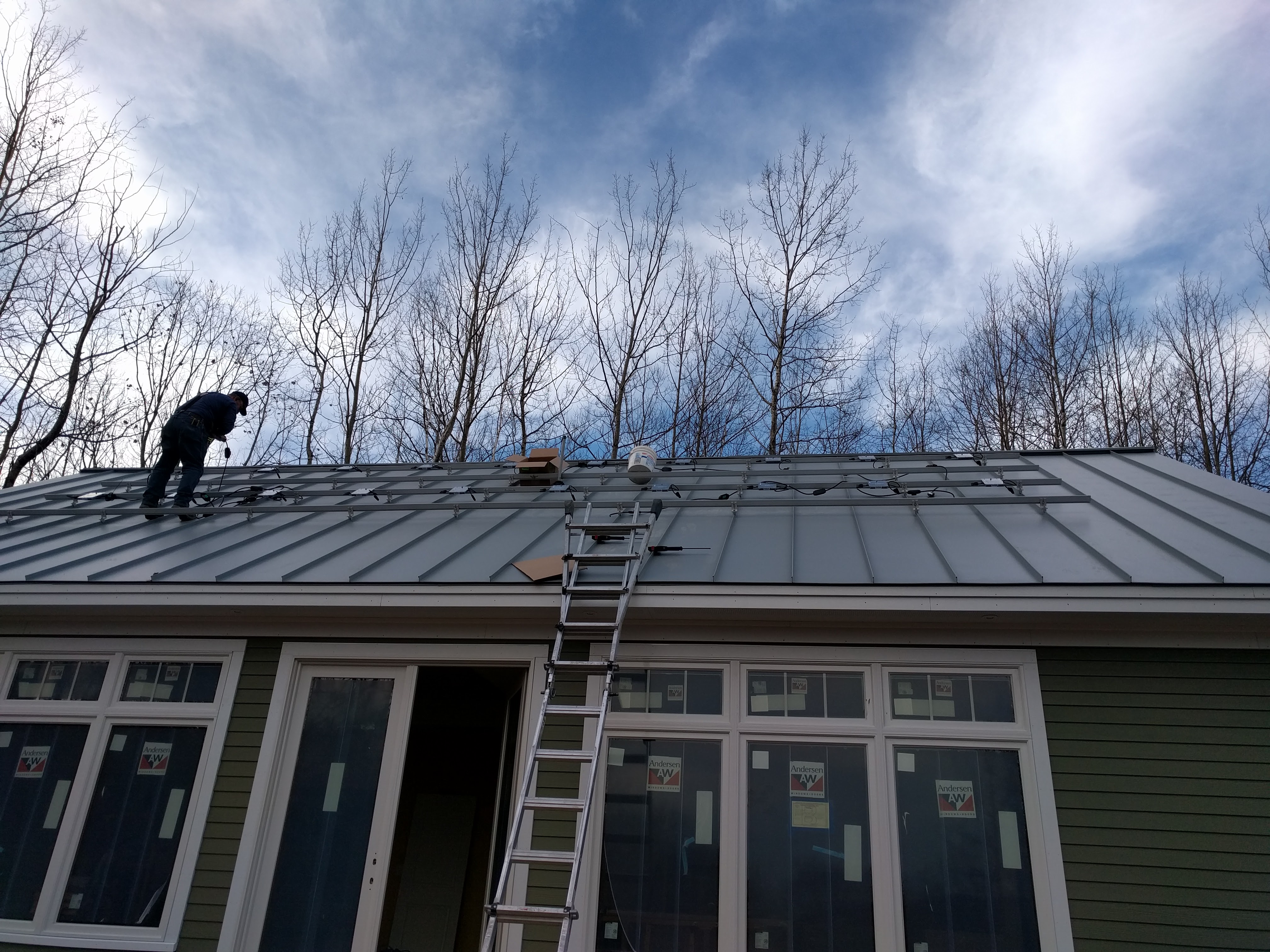 The solar array is getting installed.
The solar array is getting installed.
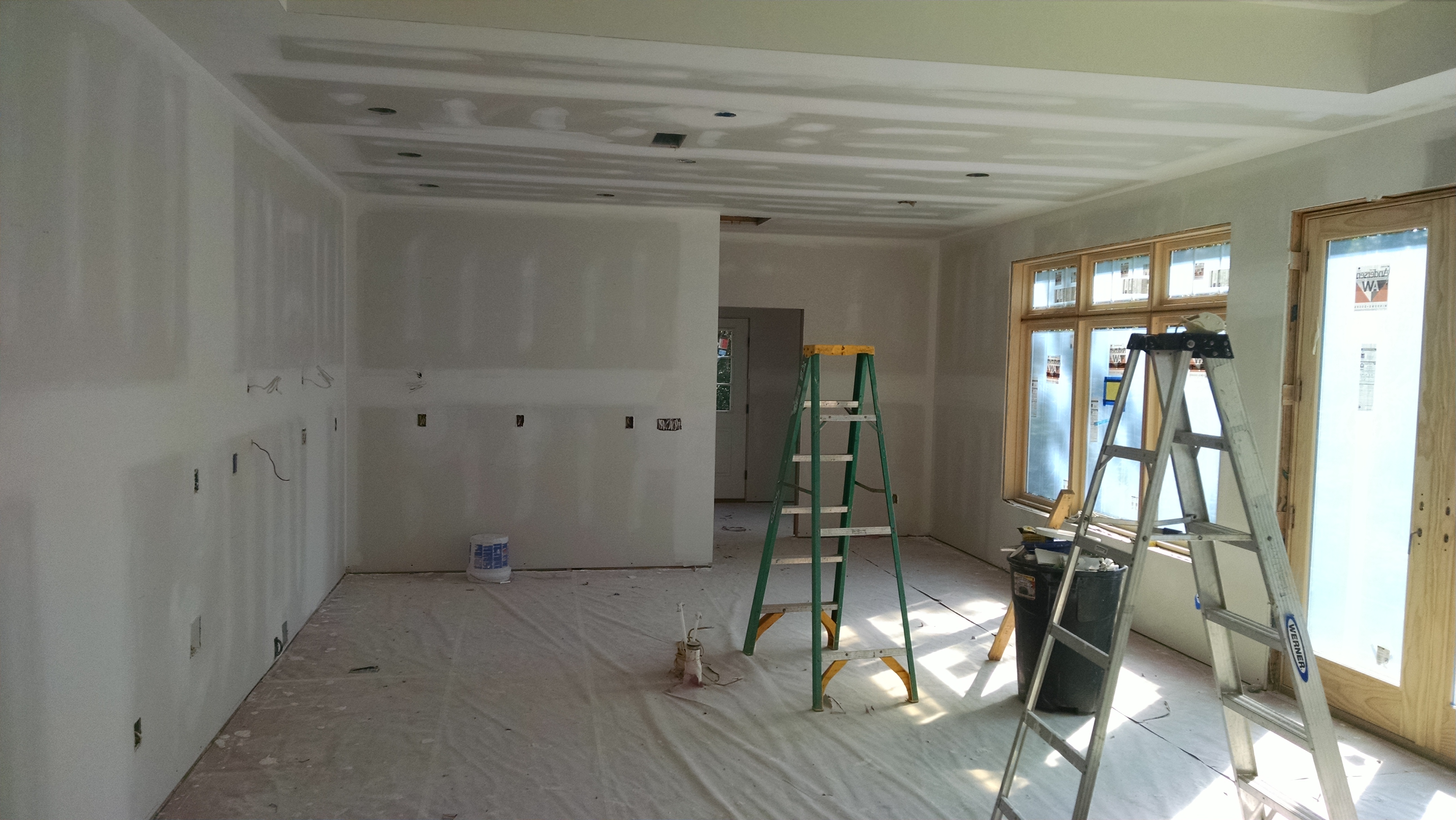
The Sheetrock has been hung.
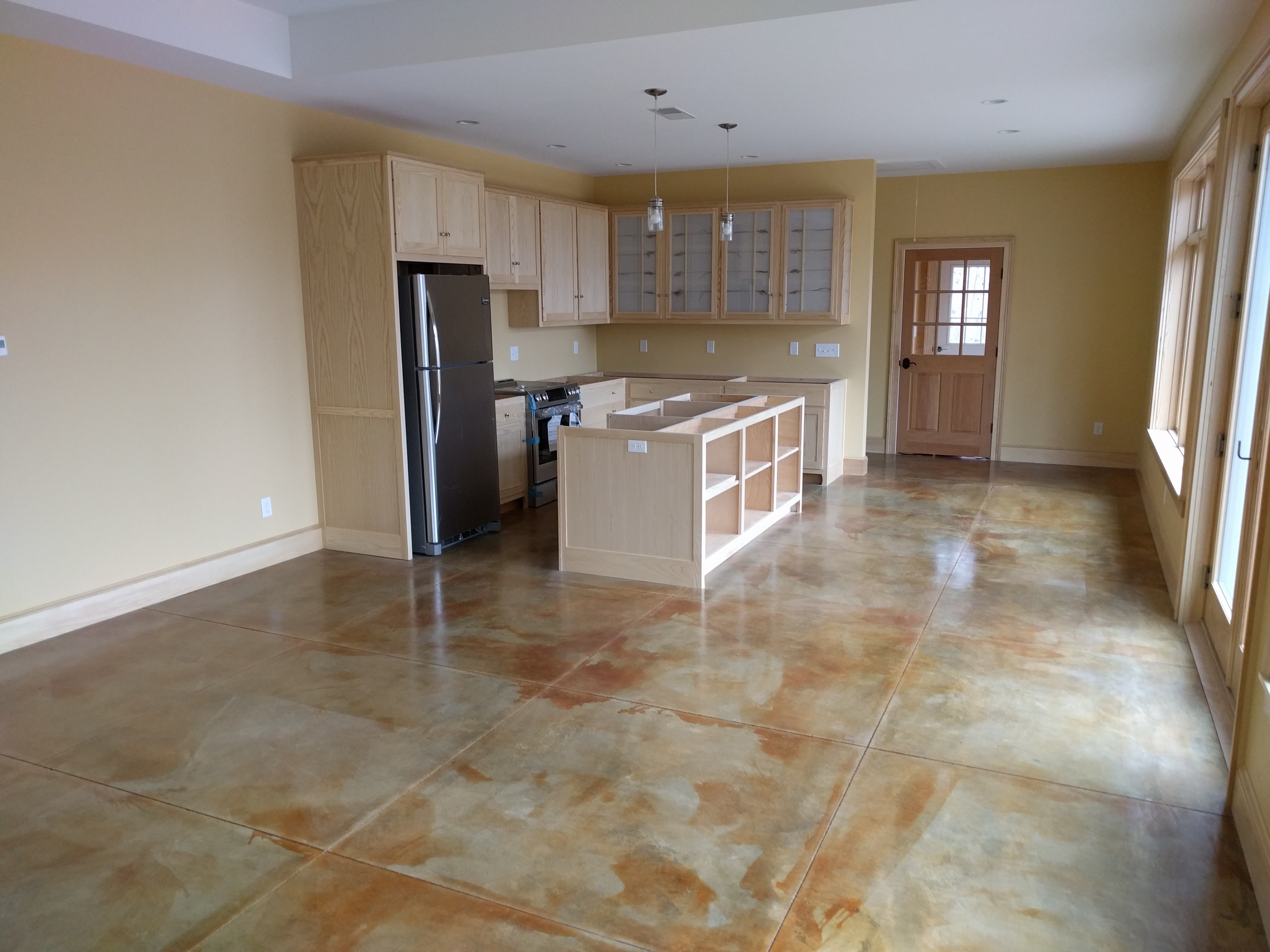
The concrete floors are stained, and the custom kitchen is just awaiting counter-tops.
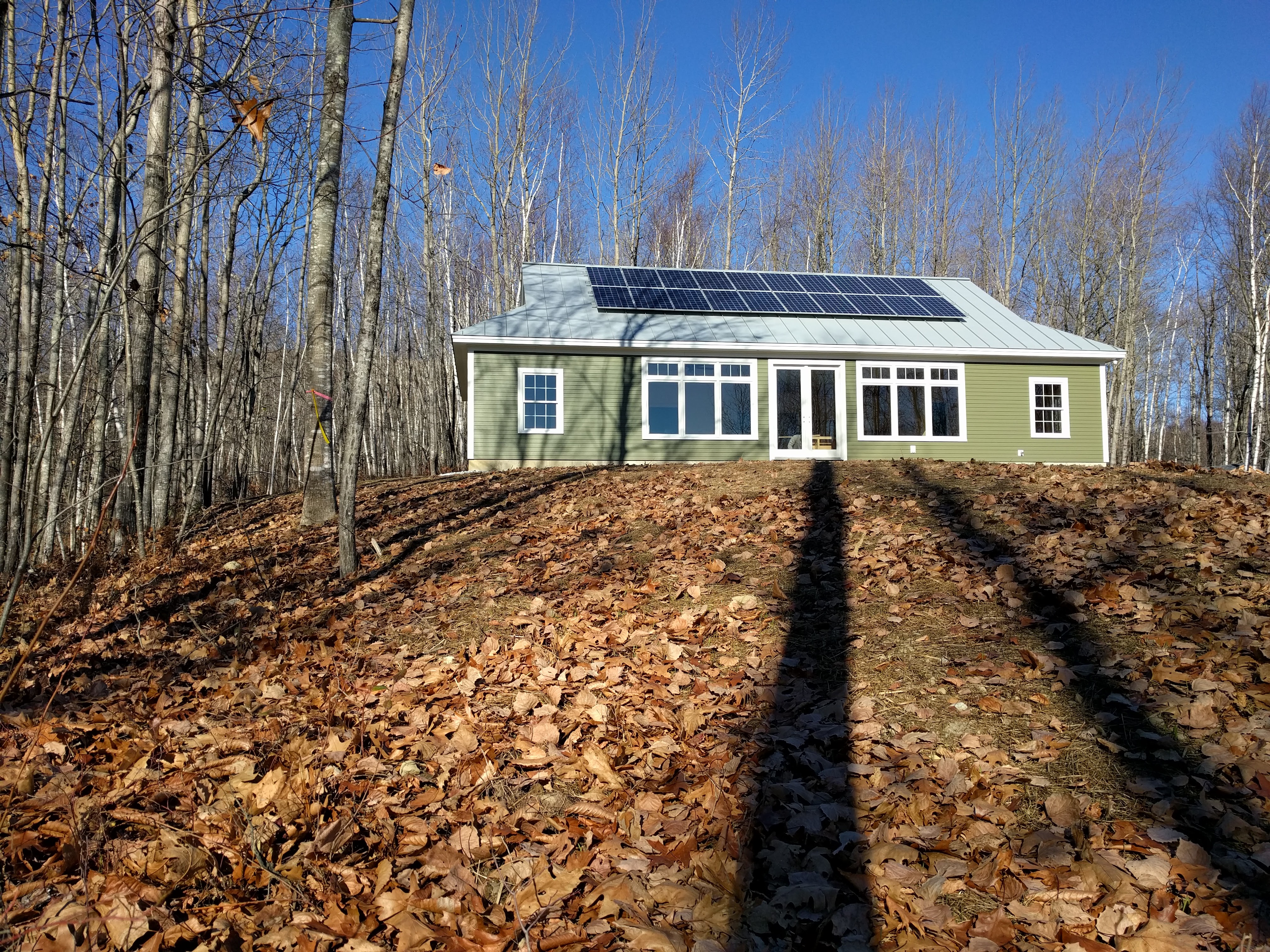
And it’s finished!
